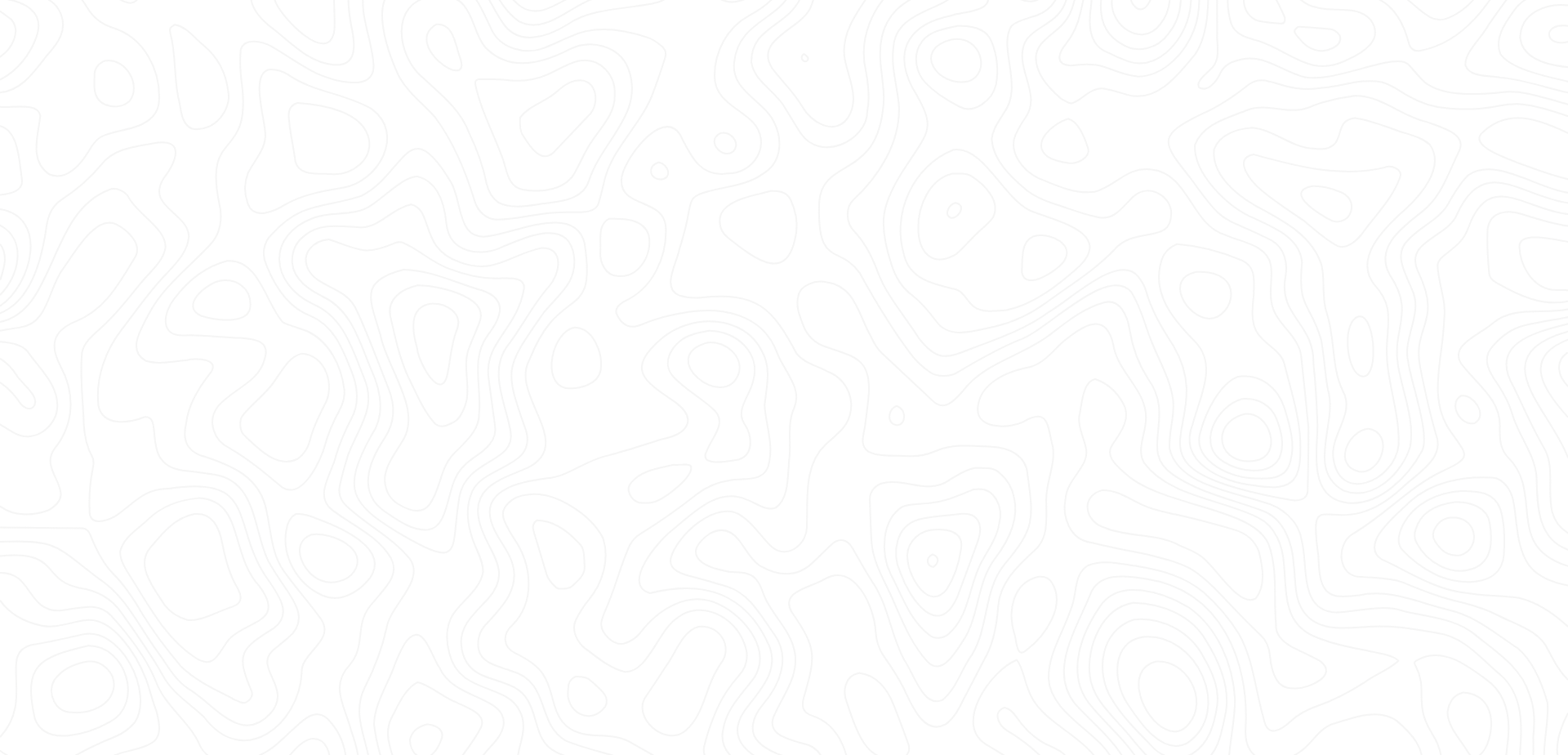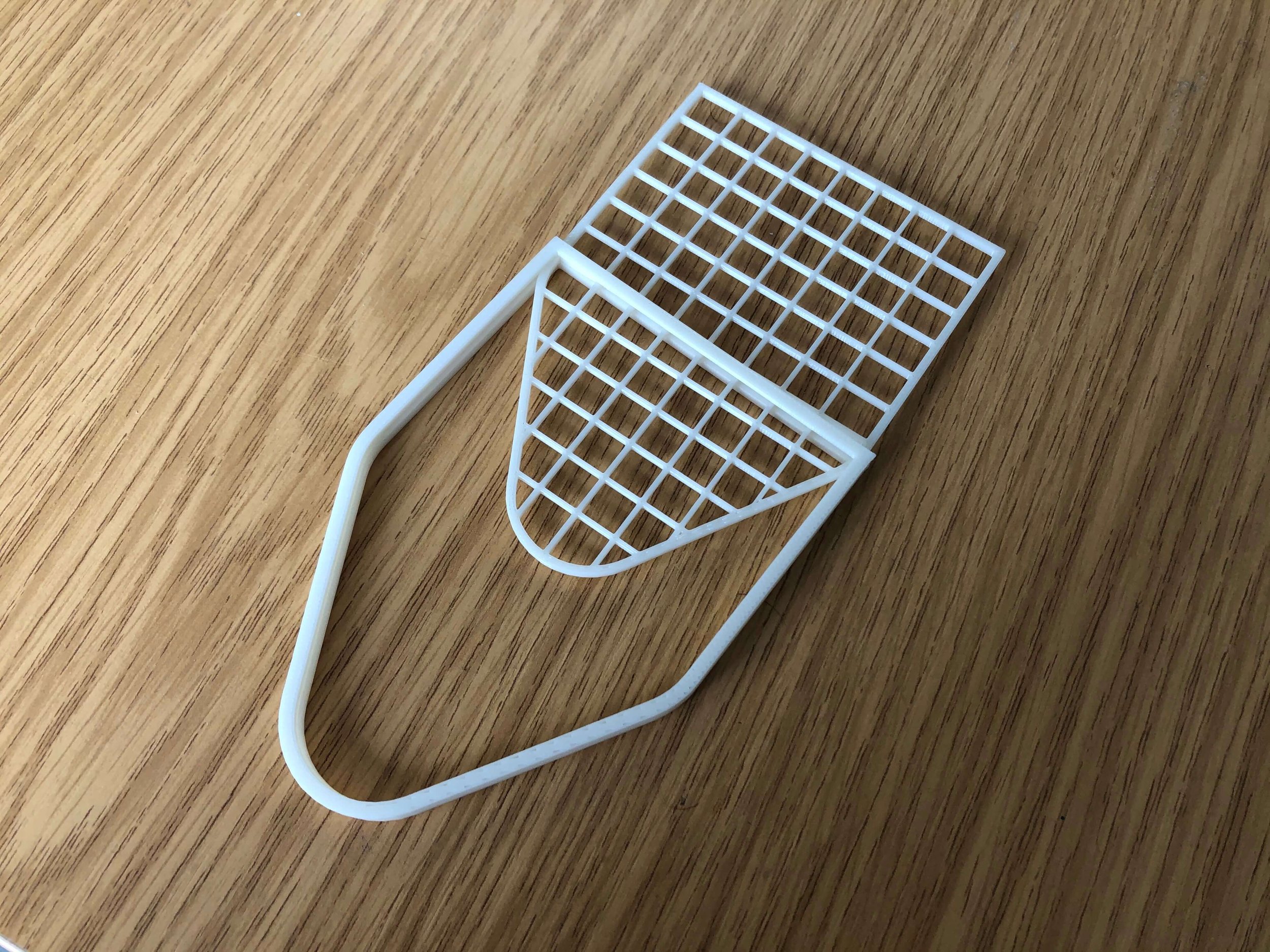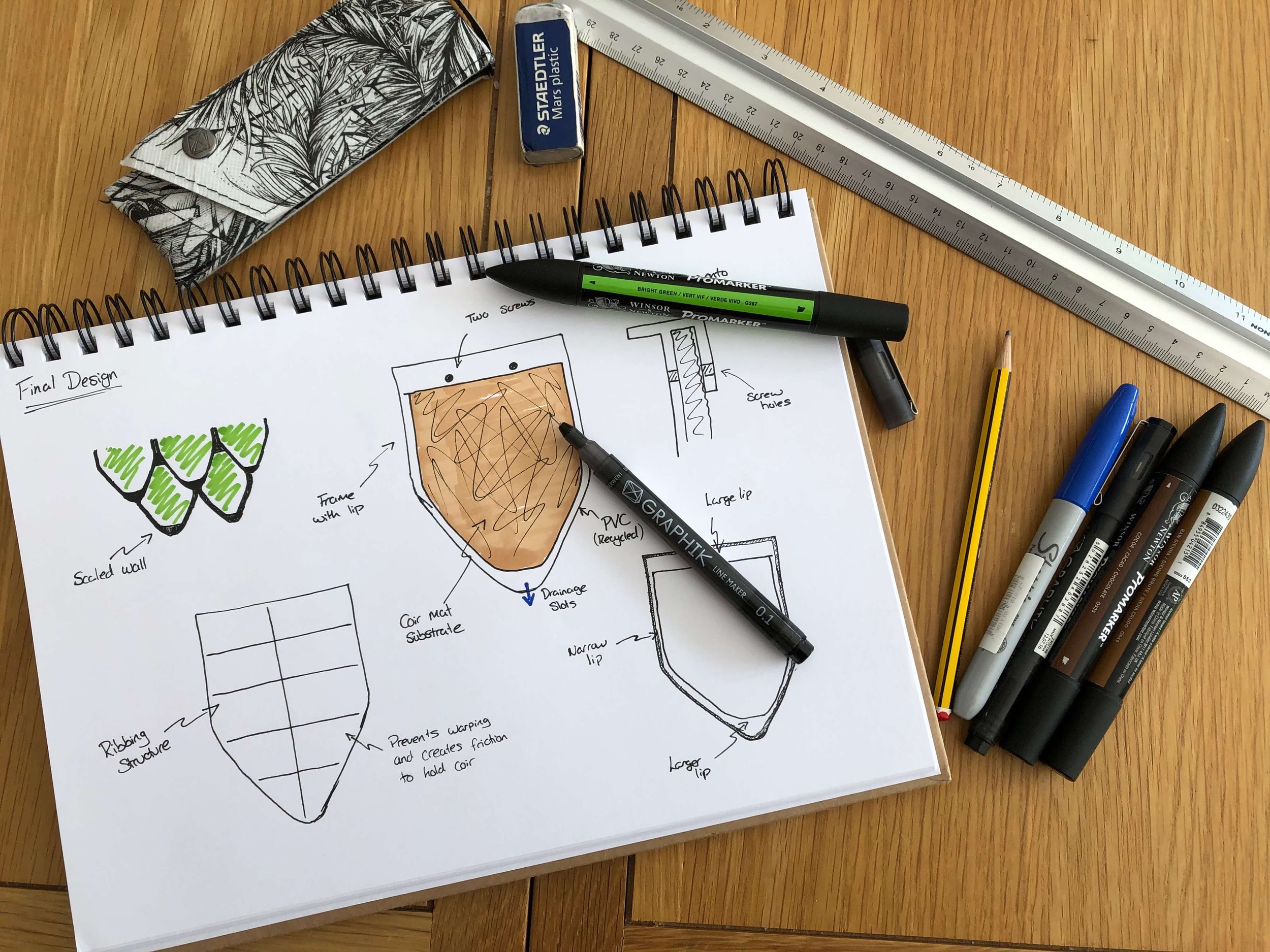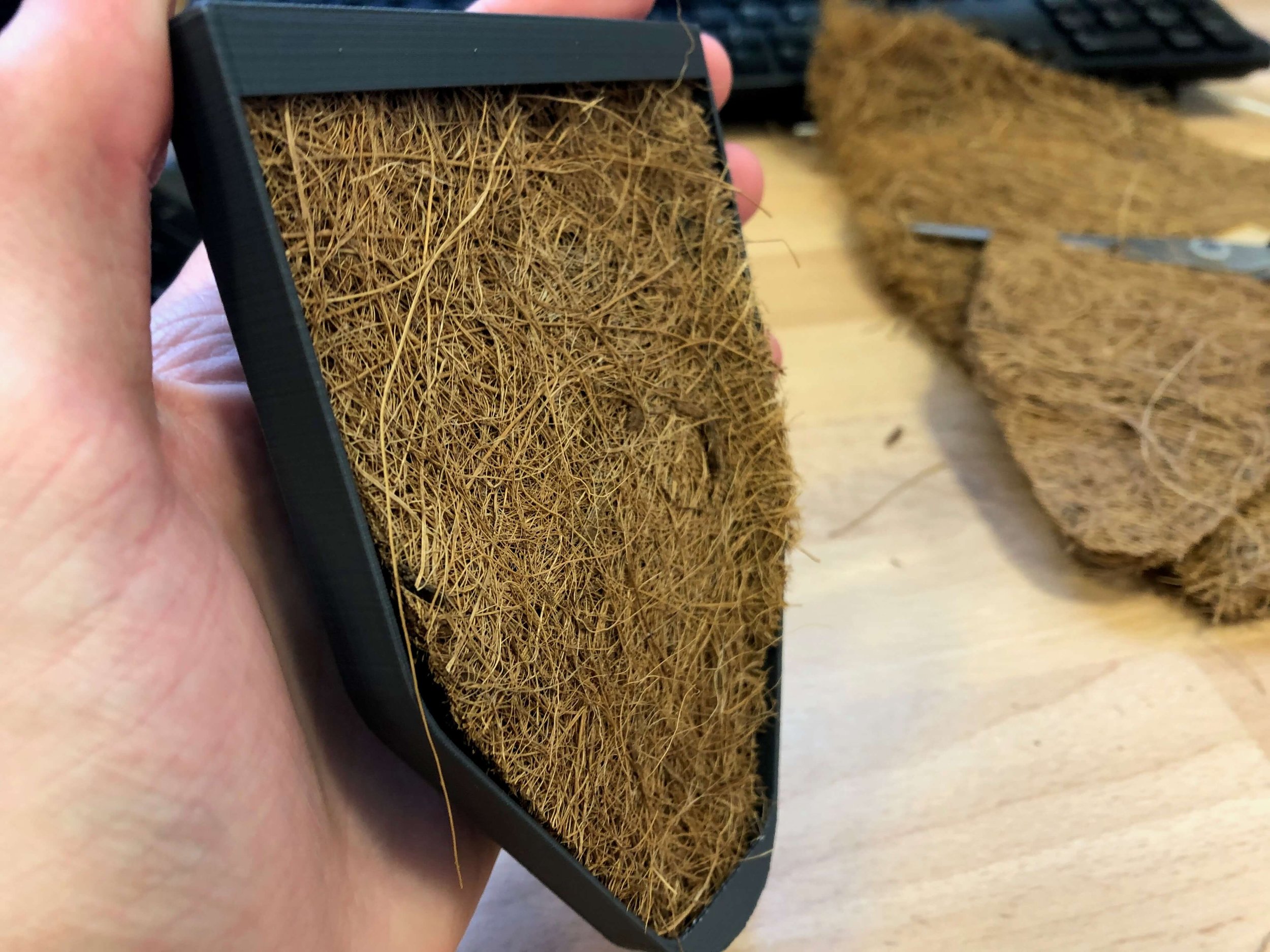
Vertiscale
Summary
The climate and ecological crises are worsening rapidly and arguably the hardest challenge humanity has ever faced. I began my project looking at how our cities have impacted it. This led me to exploring urban greening solutions such as green roofs and walls and how they can benefit urban biodiversity. Selecting a species to focus on brought many challenges, as every species is important in its own way. I researched into conservation and how wild ecosystems work. Delving into the principles of a new methodology called ‘Rewilding’, I spoke to an expert in the subject who directed me to mosses. This was the catalyst for the research and development of the product, Vertiscale. Mosses are an extremely important natural resource and already grow in some urban landscapes, but often where we don’t want them to grow, and where they can cause damage to our structures.
The developed solution, Vertiscale, is a vertical moss façade of overlapping tiles. The product creates unique habitat for many species overlooked in the urban landscape and provides climate and health benefits to the human inhabitants of the cities too. It adheres to the circular economy principles and is designed to be retrofittable to most buildings.

Problem Statement
Research and interviews with SMEs identified a niche in the urban greenery industry. Therefore, the project aims to design a modular product which can sustain moss growth vertically on external walls. The product should be able to be removed without compromising the building and fit to appropriate building regulatory standards. It must also provide a net positive carbon footprint.
Market Research
Vertical urban greenery infrastructure is better known as Green Walls, with many companies marketing products within 3 categories:
Most traditional form of green wall, green facades are where climbing plants are grown directly onto the wall surface or along wires or trellises. Plants generally rooted into the ground or planters and take time to establish. Generally low maintenance as the climbing species used are adapted to the verticality and the system doesn’t require any complex irrigation systems.
Green Facades
Highly complex proprietary systems, generally installed and maintained as a package from specialist suppliers. Boxes and cages create pockets and troughs of substrate. Usually irrigated by pumps on timers or moisture level detectors in computerised systems. Some passive walls use drip-fed irrigation from rainwater tanks, however they are still controlled by valves.
Living Walls
The newest recognised type of green walls, bioactive facades use building material designed to provide opportunities for self- supporting vegetation to grow, such as algae and mosses. These are generally inexpensive, low maintenance solutions ideal for more inaccessible walls where the more heavily vegetated systems are simply not possible.
Bioactive Facades
Biophilic Cities
Based on the term “biophilia” popularized by biologist E.O Wilson’s hypothesis of a “human tendency to interact or be closely associated with other forms of life in nature.” The Biophilic Cities network was founded by Prof Tim Beatley and lists the key benefits of designing cities with biophilia in mind as:
Stimulation – The experience of nature in our lives enriches our experiences, encourages our curiosity and adds wonder to our lives, like nothing else can. Nature can also provide deep, emotional connections whether with nature itself, or between individuals thanks to the engagement with the natural world.
Economic Growth – Creating nature filled cities boosts tourism, which creates jobs and economic potential. Urban greening also reduces the cost of other infrastructure such as storm water management and cooling of buildings and streets. Finally, buildings situated around nature are increased in property value.
Better Education – Many studies have found that nature increases cognitive ability and academic performance, with increases in grades by 10-14%. Nature also helps moderate the effects of ADHD, ADD, autism and other childhood illnesses and is crucial in the “development of creativity, problem solving, and intellectual capacity in children of all ages.”
Healthier Cities – Providing natural spaces encourages walking and exercise, which helps combat obesity and disease as well as the mental effects of walking in nature, such as reducing stress levels. This also leads to lower aggression and therefore lowers crime rates. Natural space can also be used to provide healthier food options for locals.
Happiness and Productivity – Natural settings promote creative performance and reasoning, with daylit spaces increasing mood and laughter. This exposure to nature facilitates problem solving and collaboration.
Rewilding
Without diverse ecosystems, the natural systems which we depend on to live, collapse. These ecosystems require all the levels of the food webs to maintain the balance, even those native species which we may believe are harmful. We need all the diverse species of life on Earth. “We need millions of pollinators, and billions of soil organisms, and megatons of plankton, to keep the food we eat in supply”, yet in Europe the number of flying insects has decreased by 75%. Populations of wild animals have decreased by 60% due to the destruction of their habitat by humans. We need to return land and sea to nature, and to the ecological processes that we have disrupted, we need to allow areas to rewild.
Dr Chris Sandom is a Senior Lecturer in Biology at the University of Sussex, with interests in rewilding, paleo-ecology and megafauna extinction. Now the director of Wild Business, a rewilding knowledge hub for landowners, companies and stakeholders. Having worked practically in the field of rewilding, I was keen to speak with him about how I could use its principles to help drive my project into increasing urban biodiversity. Luckily, he agreed to chat with me to discuss my ideas, his knowledge and the key principles for me to focus on.
Image by Chris Barbalis on Unsplash
Mosses and Lichens
Rewilding is allowing nature to decide, and in this case, that is highly unlikely to be 100% native. Chris suggested that the product could be more about providing a natural resource to nature, that could then allow life to colonize it and create a ‘Succession Community’. This may just be mosses or lichens, as these species are often the first to colonise new resource and are not getting much opportunity in our current urban greening products. The requirements to sustain moss growth are:
Shade - Mosses don’t like exposure to harsh sunlight, the product will need to fit to shaded urban landscapes. This rules out rooftop products and likely instead directs toward wall based products, yet still it is limited to shaded walls - such as those on narrow streets or north-facing.
Moisture - As with all life, water is essential. Mosses collect moisture from the air rather than roots. This means the city climate needs to be relatively humid, though most UK and similar nations would be adequate. Mosses can grow with the condensation from a small crack, so the product could generate it’s own condensation.
Substrate - Mosses can cause degradation on the building surfaces they grow on naturally, such as roofs or mortar. This is their job in nature, but we can’t let them degrade structural materials. It needs a relatively stable and slightly acidic material, likely also needs to retain water content.
Product Development
Product exploration in the form of sketching, paper prototypes, blue foam modelling, 3D printing and more:
After initial design exploration, I picked a tessellating tile idea. Next I needed to decide the shape. I looked to nature for inspiration from fish, pangolin, pine cones, and bird feathers but in the end settled for snake like shapes. The fish shape was too circular which could create manufacturing issues, bird feathers are supposed to create uplift, so the opposite of what I would want. Overlapping tiles also creates small crevices for some natural condensation.
Shape Modelling
From the shape I had to calculate the dimensions. For retrofit-ability the size needed to be a factor of standard construction. Therefore each tile was calculated to standard brick dimensions. I also prototyped some ideas for how the moss and substrate could be held onto the tile. From a full cage with a sliding cover, to pinned netting in between snap fit frames. I finalised the design by using lips top and bottom in which the substrate would be held behind but giving open access to life.
Structural Prototyping
For a product hung above public streets, safety is paramount. Therefore the fixing must be adequate. I prototyped many ideas from latches between tiles to clips onto the rail that required lifting and twisting to remove. Another factor though was to allow removal of individual tiles or small sections of wall for maintenance without replacing the whole facade. The resulting design uses the rail to give the angle, two screws to secure and a lip to from wind damage.
Fixing Design
Product Criteria
Promote Urban Biodiversity - My product needs to create a suitable environment for biodiversity to be improved in the local area. Due to the selection of moss, this is mostly aimed at increasing local macro- and micro-fauna as well as insect populations. Therefore, the product must be accessible to the species that interact with it in a natural ecosystem.
Sustain Moss Growth - For the product to provide the biodiversity benefits, it needs to be able to sustain the moss growth in the long term. I have established the common requirements of moss growth as adequate shade, moisture content, grown on a slightly acidic and relatively stable substrate.
Material Use - To fit with the circular design guidelines researched, the product must be made of materials able to be recycled and separated from one and other at end-of-life. These materials must also be able to achieve at least a net neutral carbon footprint against the absorption of the moss.
Product Location - The product must be designed to fit onto walls that are mostly shaded in climates that have adequate rainfall and humidity. As these locations are already constructed, the product needs to be sized in accordance to construction dimension standards, this most likely means the product needs to be modular to divisions of those standards.
Building Standards - The design should consider any relevant building standards such as fire safety. As the product will have to fix to the side of a wall, it must be designed to assure it cannot fall off and cause injury, even in high wind.
Moss Tile Development
Iterative design and SME feedback drove the product development.

Final design
Covid-19 Impacts
Due to the COVID-19 restrictions and time constraints, full testing and prototyping was not possible. Therefore, expert feedback was critical for feasibility analysis of the design.
RHS Horticultural scientists confirmed that coir should be an appropriate substrate medium and that the product would need to established in springtime before summer heat sets in.
Arc Biodiversity Consultancy loved the modularity and commented that an open front was best for wildlife, plus the gaps behind tiles are perfect for small roosting birds and bats.
Scotscape Green Construction warned that it may be picked apart by birds for nesting and hot, dry weather will likely mean the wall isn’t providing the environmental benefits as well as possible.
























